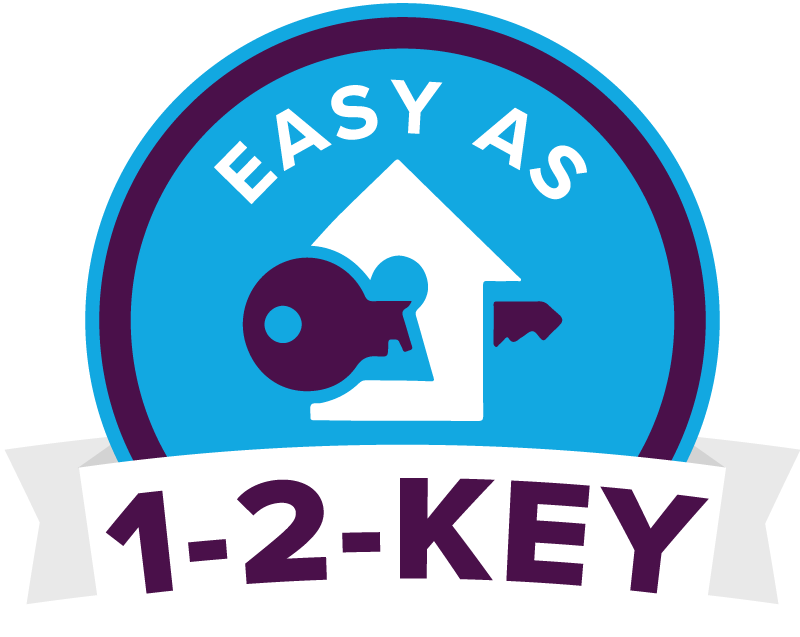This is a carousel with a large image above a track of thumbnail images. Select items from the thumbnail track or use the carousel controls on either side of the large image to navigate through the different images.
Lot 1921 231 Brook Shadow | New Homes for Sale in Cibolo, TX
Single Family Home
Call for Available Homes
-
1,848 sq ft
-
3 beds
-
3 baths
-
2 floors
-
2 bays
Sales Office Hours
Monday 10:00 AM - 06:00 PM
Tuesday 10:00 AM - 06:00 PM
Wednesday 10:00 AM - 06:00 PM
Thursday 10:00 AM - 06:00 PM
Friday 10:00 AM - 06:00 PM
Saturday 10:00 AM - 06:00 PM
Sunday 12:00 PM - 06:00 PM
Overview
The Wilson at Bella Rosa is a two-story haven, where the foyer ushers you into an expansive open-concept great room, featuring distinct dining and living areas, along with a kitchen boasting an island and corner pantry. This heart of the home opens to an optional covered patio, complemented by a welcoming front porch. A convenient half bathroom is also located on the first floor. Upstairs, three bedrooms ensure private living quarters. Two bedrooms share a full bathroom, while the spacious primary suite enjoys its own en-suite bathroom, complete with a dual-sink vanity and walk-in closet. A convenient laundry room completes this thoughtfully laid-out home.
Additional home highlights and upgrades:
- 42" grey shaker-style kitchen cabinets and quartz countertops
- Luxury wood-look vinyl plank flooring in common areas
- Stainless-steel appliances
- Separate garden tub and shower
- Additional recessed can lights throughout home
- Cultured marble countertops and modern rectangular sinks in bathrooms
- Landscape package with sprinkler system
- Covered patio
- Garage door opener with two remotes
- Exceptional included features, such as our Century Home Connect® smart home package and more!
Prices, plans, and terms are effective on the date of publication and subject to change without notice. Square footage/dimensions shown is only an estimate and actual square footage/dimensions will differ. Buyer should rely on his or her own evaluation of usable area. Depictions of homes or other features are artist conceptions. Hardscape, landscape, and other items shown may be decorator suggestions that are not included in the purchase price and availability may vary. No view is promised. Views may also be altered by subsequent development, construction, and landscaping growth. ©2025 Century Communities, Inc
Floor Plan
Explore homesites at this community!
Get a feel for the neighborhood and find the right homesite for you.
Community Information
Century Complete is excited to offer new homes for sale in Covington, GA, at The Ridge at Twin Rivers. Showcasing two-story floor plans with exciting standard features like Whirlpool® stainless-steel appliances, Kohler® Brand fixtures, and granite countertops, these homes represent the best of modern living. Floor plans offer popular open-concept layouts and versatile design, making it easy to find your best fit. Covington boasts a charming downtown area and proximity to Atlanta, which is about 35 miles away.
*Photos may not be of the exact home.
Brokerage WJH LLC

Buy this home online in a few easy steps
01
Click "Buy Now"
02
Complete the form
03
Submit a $95 initial deposit


































